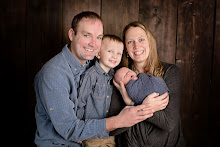


We were busy building the zone manifold boxes for the radiant heat this weekend. The one pictured is a 5 loop manifold, which makes up one zone. Each zone is controlled by a single thermostat. We have a total of 4 zones: the garage, the guest bedroom and craft room, the workout room, and the main living areas downstairs. We had to solder the copper tubing and then build the boxes. I only screwed up once and capped both ends of the tubing. Travis told me if that was the worst mistake I made, that we'd be alright. So, I guess for now, I still can be his little helper:) The remaining materials are starting to come in, including the 3,000 feet of tubing. We managed to fit that in our little apartment, but we are going to wait to pick up the 100 sheets of foam.

 The footings were poured this morning for the remainder of the house. They also backfilled the back of the house. Now I can actually walk around in the basement and picture where each of the rooms are. Travis had to pace out one of his favorite rooms...the media room. I think he is already planning up some big Super Bowl parties!
The footings were poured this morning for the remainder of the house. They also backfilled the back of the house. Now I can actually walk around in the basement and picture where each of the rooms are. Travis had to pace out one of his favorite rooms...the media room. I think he is already planning up some big Super Bowl parties!

 Looking at the house lengthwise made it feel a bit bigger. The pipes closest to you in the first picture is for the bar and way at the end is for the guest bathroom. The 2nd picture has the bar in front and the powder room right outside the workout room. The last picture is a picture of the garage since I haven't been taking many pictures from that angle. It also gives you an idea of the view from our house, but i still don't think the pictures do it justice.
Looking at the house lengthwise made it feel a bit bigger. The pipes closest to you in the first picture is for the bar and way at the end is for the guest bathroom. The 2nd picture has the bar in front and the powder room right outside the workout room. The last picture is a picture of the garage since I haven't been taking many pictures from that angle. It also gives you an idea of the view from our house, but i still don't think the pictures do it justice.





















