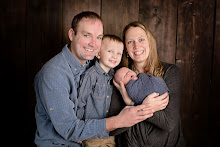 View of the front of the house. The front door isn't really white, they are just leaving the protective covering on for awhile.
View of the front of the house. The front door isn't really white, they are just leaving the protective covering on for awhile. View of the fireplace (cardboard covering is still on), the front door, and the dining room framed out. Although a column didn't need to be put in the corner of the dining room, we decided to put one in, just so that it would appear more "formal" and have it's own set area.
View of the fireplace (cardboard covering is still on), the front door, and the dining room framed out. Although a column didn't need to be put in the corner of the dining room, we decided to put one in, just so that it would appear more "formal" and have it's own set area.
 This is the great room on the left and the nook to the right. The great room window is the six windows put together to make one.
This is the great room on the left and the nook to the right. The great room window is the six windows put together to make one. Travis pulled down the cardboard, so you could get an idea of our front door. Mocha wanted to be in the picture too:)
Travis pulled down the cardboard, so you could get an idea of our front door. Mocha wanted to be in the picture too:)As promised, here are your pictures of the windows in the daylight. Travis drove to Bozeman today to pick up the fireplaces. The framers set them in and framed the dining room out. They also installed the front door and the top window in the great room.
For those of you that are real observant, you might have noticed the box of Miller Light in the 2nd picture. We brought out that little treat for the contractors since today was there Friday. Who wouldn't want to work for us if we provide them with beer???


1 comment:
It's starting to look like a house! They've made great progress and good to hear that you found someone to do the roof for you.
Post a Comment