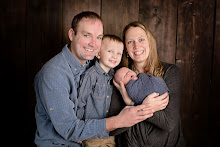
 This is the marble countertop we got for the guest bathroom which Travis installed today.
This is the marble countertop we got for the guest bathroom which Travis installed today.
Here's the cabinet/countertop setup for the guest bathroom
 We seemed to have problem after problem when trying to get the furnace hooked up so that we could at least have heat. The HVAC guy was out the other week to do some final hook ups, so here's what it looks like in our crawl space now.
We seemed to have problem after problem when trying to get the furnace hooked up so that we could at least have heat. The HVAC guy was out the other week to do some final hook ups, so here's what it looks like in our crawl space now. This is some of the radiant system hookups. It's almost ready to be mounted to the wall and then we can hook up the pex tubes that were ran through the floor to these pipes.
This is some of the radiant system hookups. It's almost ready to be mounted to the wall and then we can hook up the pex tubes that were ran through the floor to these pipes.  Here's the bar face that we worked on a couple weeks ago. We are trimming out the corners with some trim that will be painted black.
Here's the bar face that we worked on a couple weeks ago. We are trimming out the corners with some trim that will be painted black. The plumber has been working a little bit this week. The master sink faucets are installed, but not hooked up yet.
The plumber has been working a little bit this week. The master sink faucets are installed, but not hooked up yet.
Here's proof that we do have heat! We had Northwestern Energy out last week to fire the gas and our plumber ran the wrong size pipe. The plumber got out to fix it, but we couldn't get Northwestern Energy back out until today. It is so nice to have heat upstairs...I'm hoping that helps out my motivation a little bit:) We have a lot to do before our tentative moving date...November 14th/15th!!!

















































